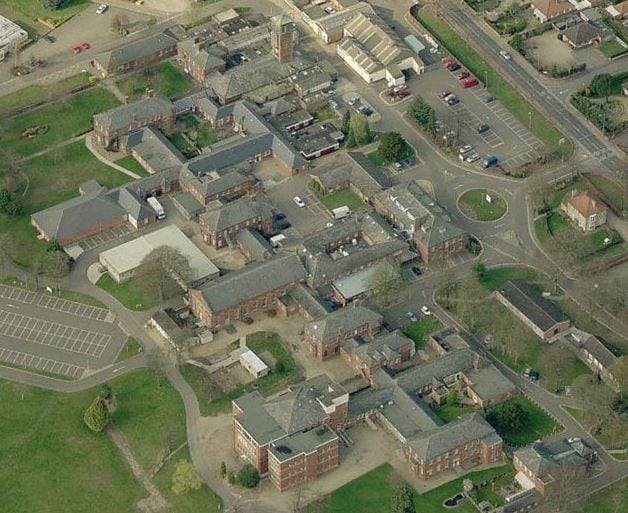Hellesdon Hospital, Norwich. The pavilion plan consisted of a long linear corridor extending either side of the administration block, the ward blocks were orientated perpendicular to the corridor and attached at their ends; the stores/water tower could located centrally or remotely.
